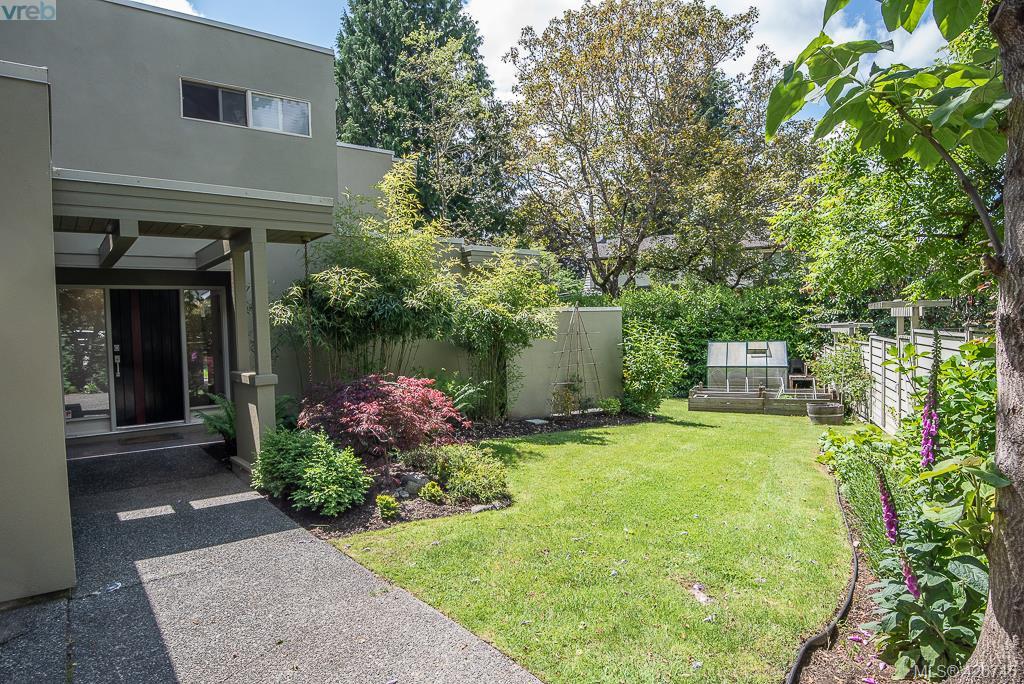
Offering a terrific location on a quiet cul-de-sac on Cordova Ridge, this beautifully designed & nicely updated, 4 bedroom (all upstairs) plus den, 3 bathroom, 1996 built home is sure to please. Welcoming, no-step entry leads to a spacious main floor with formal living room w/gas fireplace, adjacent dining area w/patio access, terrific kitchen w/lots of counterspace & cupboards, generous family room w/gas FP & patio/rear yard access, den/office w/patio access, laundry room & 2pc bathroom. Upstairs you will find 4 spacious bedrooms…master w/big walk-in closet, 5pc ensuite bath (separate shower & soaker tub) & private deck…plus another full bathroom. Hardwood & ceramic tile flooring, lots of big windows & skylights to bring in the natural light, full size double garage w/additional storage area & extra parking in the driveway, 14,400 sq. ft. lot with a south-west facing rear yard, mature landscaping, lots of nice outdoor space, great walking area. Come & see, this is a good one!
| Property Type | Single Family Dwelling |
|---|---|
| Bedrooms | 4 |
| Bathrooms | 3 |
| Floor Space | 3119 |
| Lot Size | 0.33 acres |
| Year Built | 1996 |
| Elem. School | 63 Cordova Bay |
| Fireplace | 2 |
| Jr. Sec. School | 63 Royal Oak |
| Level 1 Sq Ft | 1606 |
| Sr. Sec. School | 63 Claremont |
| Level 3 Sq Ft | 1513 |
| Lot Size | 14423 square feet |
| Main Level | Level 1 |
| Appliances | Dishwasher, F/S/W/D, Range Hood, Electric Garage Door Opener |
| Lot Features | Cul-De-Sac, Irregular Lot, Level, Serviced |
| Basement | Crawl Space |
| Level 2 Sq Ft | 1513 |
| Parking | Attached, Driveway, Garage Double |
| Site Features | Balcony/Patio, Sprinkler System |
| Accessibility | Ground Level Main Floor |
| Laundry | In House |
Listed by: David Philps
DFH Real Estate Ltd.
MLS® System data provided by VREB, ©2026
The above information is from sources deemed reliable, but should not be relied upon without independent verification
MLS® is a trademark owned or controlled by The Canadian Real Estate Association. Used under license.
Website must only be used by consumers for the purpose of locating and purchasing real estate.



















































