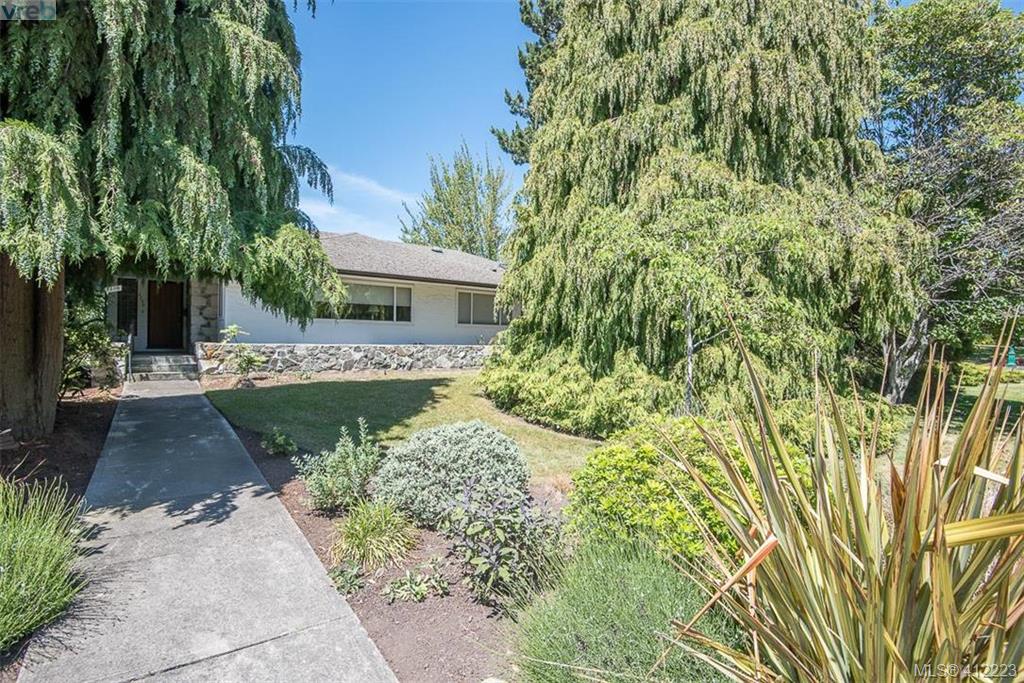
Offering 1 level living plus a full, daylight, walkout basement, this 3100 sq. ft., upper Henderson area home is sure to please. Located at the corner of Wessex Close on a maturely landscaped 13,300 sq. ft. lot, this lovely home offers a spacious main floor with an entertainment sized living room (fireplace & wood floors), in-line dining room (also with wood floors), updated kitchen (island, skylight & breakfast nook), master bedroom (wood floors), updated main bath (walk-in shower & heated tile floors), 2nd bedroom (double closets) plus den/office with fireplace. Downstairs is a 33’ family room with fireplace, a 3 pc bath, 3 more bedrooms and a big utility/laundry room with easy access to the rear yard. Lots of big thermal windows to bring in the natural light, gas HWT and furnace, upgraded insulation in the attic, 2005 roof, updated electrical panel, attached garage, sun drenched, west facing, rear yard, quiet neighborhood. Please confirm all important measurements and details.
| Property Type | Single Family Dwelling |
|---|---|
| Bedrooms | 5 |
| Bathrooms | 2 |
| Floor Space | 3163 |
| Lot Size | 0.31 acres |
| Year Built | 1956 |
| Elem. School | 61 Campus View |
| Jr. Sec. School | 61 Arbutus Global |
| Sr. Sec. School | 61 Mount Douglas |
| Fireplace | 3 |
| Main Level | Level 2 |
| Level 1 Sq Ft | 1625 |
| Level 2 Sq Ft | 1538 |
| Lot Size | 13311 square feet |
| Addtnl Accom | Potential |
| Appliances | Dishwasher, F/S/W/D |
| Basement | Finished - Fully, Full, Walk-out, With Windows |
| Parking | Driveway, Garage Single |
| Accessibility | Master Bedroom on Main |
Listed by: David Philps
DFH Real Estate Ltd.
MLS® System data provided by VREB, ©2026
The above information is from sources deemed reliable, but should not be relied upon without independent verification
MLS® is a trademark owned or controlled by The Canadian Real Estate Association. Used under license.
Website must only be used by consumers for the purpose of locating and purchasing real estate.













































