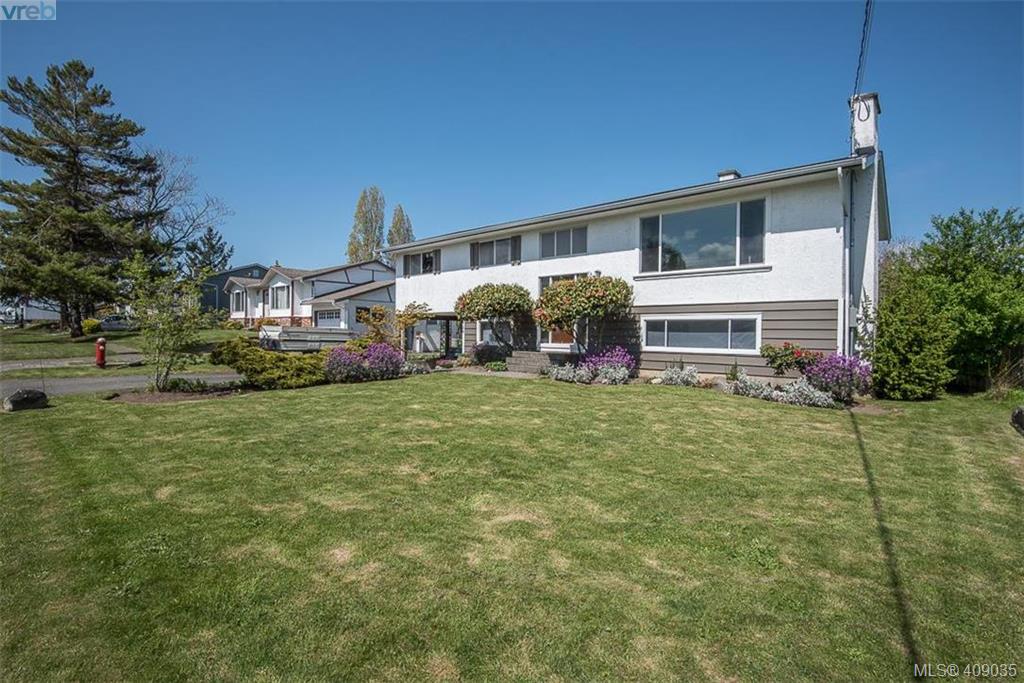
Located on a sunny south facing 8040 sq. ft. lot on a cul-de-sac in north-west Sidney, this bright and welcoming 3 bedroom, 1.5 bath home with walk-out lower level is sure to please. Spacious bi-level entry leads to an 18 ft. living room with fireplace, adjacent dining room with sundeck access, generous kitchen with updated flooring and upgraded appliances, 4 pc main bath, 3 bedrooms (master with 2pc ensuite), while downstairs there are endless possibilities: family room with fireplace, den/office, storage (all stripped to the studs, reframed and re-insulated), big laundry/utility room, rough-in for another full bathroom. Recent upgrades include roof (2016), 200 amp panel (2015), HWT (2015), new front window/sliding door/bathroom window (2017). Family oriented neighborhood, walk to Sidney, parks & community centre….this is a good one, come and see! Please confirm all important measurements & details.
| Property Type | Single Family Dwelling |
|---|---|
| Bedrooms | 3 |
| Bathrooms | 2 |
| Floor Space | 1261 |
| Lot Size | 0.18 acres |
| Year Built | 1972 |
| Elem. School | 63 Sidney |
| Jr. Sec. School | 63 North Saanich |
| Sr. Sec. School | 63 Parkland |
| Fireplace | 2 |
| Main Level | Level 2 |
| Unfin. Sq. Ft. | 923 |
| Level 1 Sq Ft | 923 |
| Level 2 Sq Ft | 1261 |
| Lot Size | 8040 square feet |
| Addtnl Accom | Potential |
| Appliances | Dishwasher, F/S/W/D |
| Basement | Finished - Partially, Full, Walk-out, With Windows |
| Parking | Carport Single, Driveway |
Listed by: David Philps
DFH Real Estate Ltd.
MLS® System data provided by VREB, ©2026
The above information is from sources deemed reliable, but should not be relied upon without independent verification
MLS® is a trademark owned or controlled by The Canadian Real Estate Association. Used under license.
Website must only be used by consumers for the purpose of locating and purchasing real estate.















































